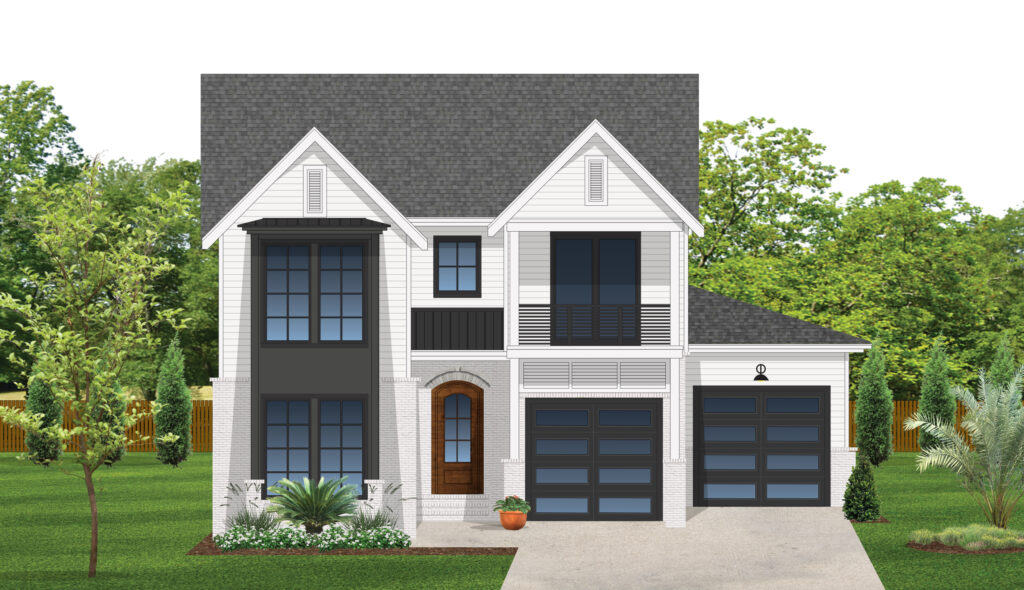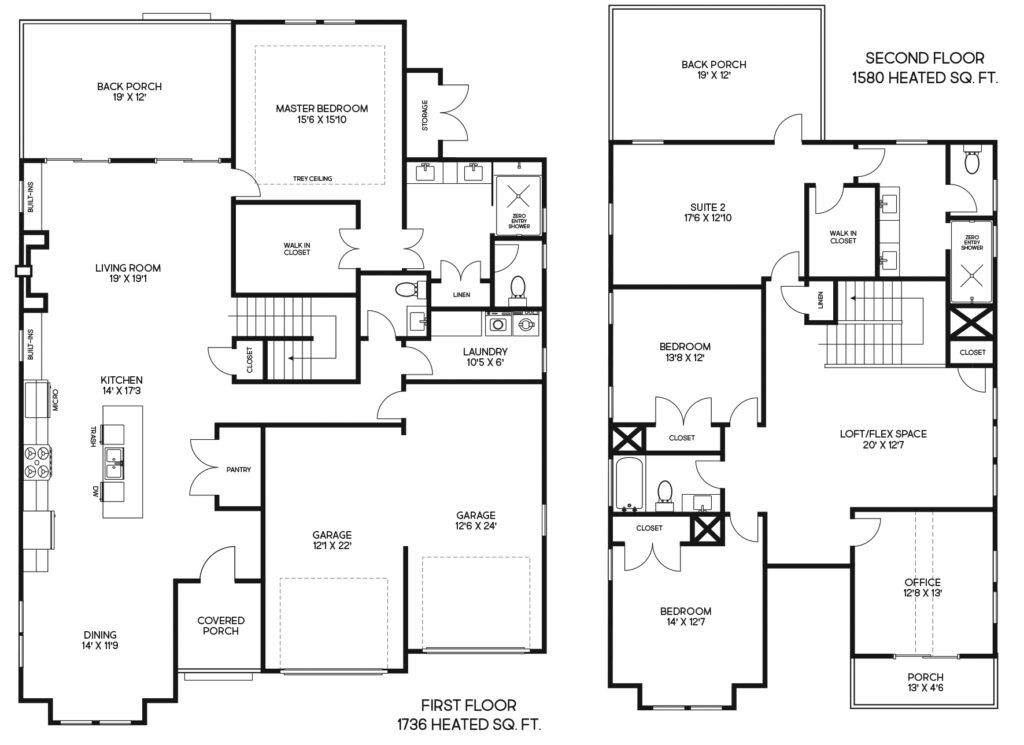The Dilworth Custom
Home Plan
Sq. Ft. Range
3316
Bed
4
Bath
3.5
Garages
2
Description
The Dilworth Custom offers 3,316 heated square feet with 4 bedrooms, 3.5 baths, and a two-car garage, thoughtfully designed for flexibility and family living.
On the first floor, the open-concept kitchen, dining, and living room create a spacious center of the home, with sliding doors that lead to a rear porch for seamless indoor-outdoor living. The owner’s suite is also on this level, complete with a tray ceiling, walk-in closet, and spa-like bath. A second bedroom, full bath, and laundry room add convenience, while the two-car garage provides easy access and storage.
Upstairs, three more bedrooms share the level with two full baths, along with a loft/flex space that’s ideal for a media room, play area, or second living room. A dedicated office with its own porch makes working from home comfortable and private.
With multiple porches, spacious gathering areas, and private retreats, the Dilworth Custom blends comfort and versatility in a design that works beautifully for modern families.
Floor Plan
Schedule a Home Tour
Want to see this home in person? Send us your information below along with the date that you would like to visit, and we will be in contact to schedule a time with you.
"*" indicates required fields


