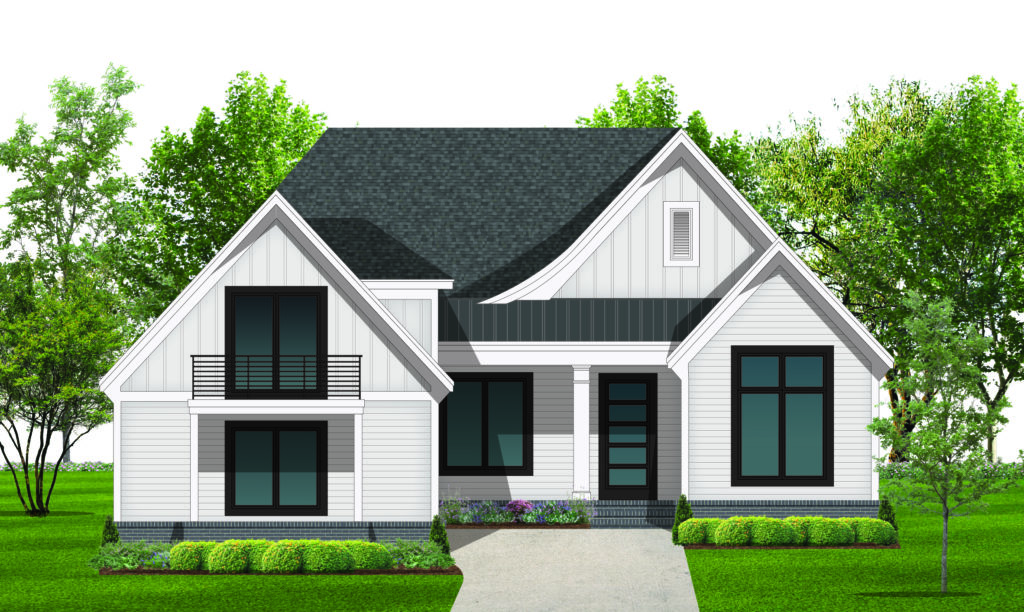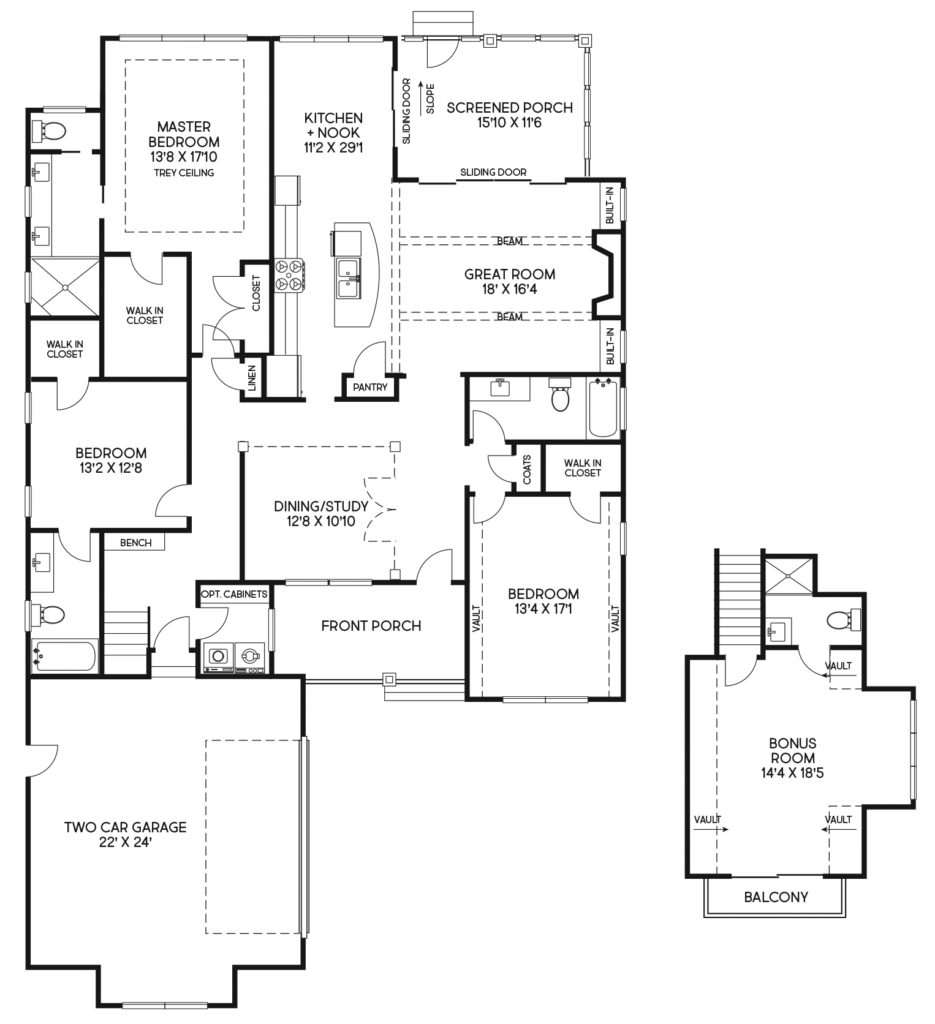The Eagle Springs II
Home Plan
Sq. Ft. Range
2587
Bed
3
Bath
4
Garages
2
Description
The Eagle Springs II is a beautifully designed 2,587 sq. ft. home with 3 bedrooms, 4 baths, a bonus room, and a two-car garage, blending functionality with elegant living spaces.
From the front porch, step into a welcoming foyer that flows into the dining room or study, offering flexibility for formal meals or a home office. The heart of the home is the open-concept kitchen, nook, and great room, featuring a large island, walk-in pantry, and built-ins that frame the living area. A screened porch extends your living space outdoors, perfect for relaxing or entertaining.
The spacious primary suite includes a tray ceiling, dual walk-in closets, and a luxurious bath with double vanities. Two additional bedrooms with walk-in closets provide comfort for family or guests, while a conveniently located laundry and mudroom enhance everyday living.
Upstairs, a versatile bonus room with its own bath and balcony makes an ideal retreat, media room, or guest suite.
With its thoughtful design and abundant storage, the Eagle Springs II delivers comfort, style, and flexibility for modern living.
Floor Plan
Schedule a Home Tour
Want to see this home in person? Send us your information below along with the date that you would like to visit, and we will be in contact to schedule a time with you.
"*" indicates required fields


